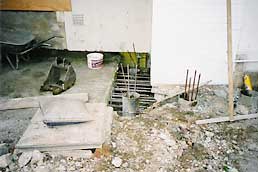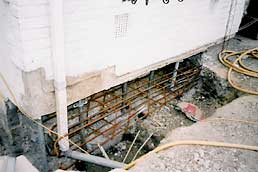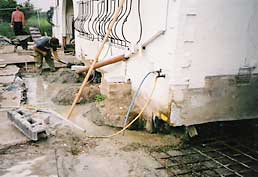| Because this property in
Windsor was under- insured the traditional piled slab
solution was ruled out by the high cost of stripping
out the property and subsequent refurbishment
Our scheme underpinned all external and internal load
bearing walls whilst requiring our equipment to be taken
into just one room.

This saved the client thousands of pounds in internal
repairs and the scheme was able to progress more quickly.
It was economically viable to use a small driven cased
pile on this scheme. Because these do not work in tension
we designed counterweights to provide additional downward
force on the outside pile. |
|

Piles were generally placed in pairs at right angles
to the building. Concrete needles were cast on top and
cantilevered over to support the walls.

|


