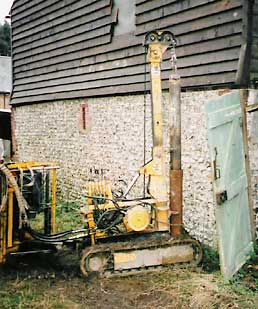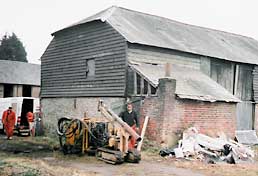| Three farm buildings
in Petersfield were being converted into 2 luxury houses.
The floor levels had to be lowered below the existing
footings because of the low ceilings.

|
|

But the high water table ruled out traditional underpinning
and so we designed a scheme that placed 140 mini driven
piles into the underlying sand strata.
A 250 mm thick reinforced concrete slab was cast on
top and projected beneath the existing footings. The
gap between the new slab and existing footings was then
drypacked. |


